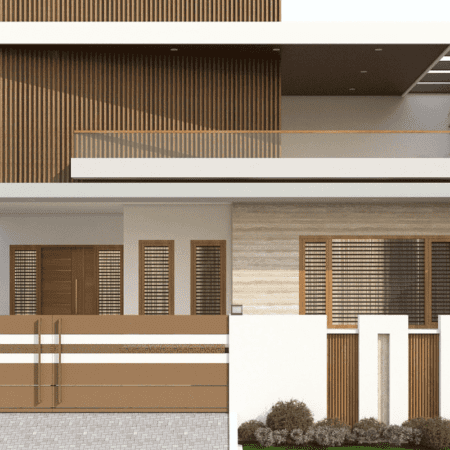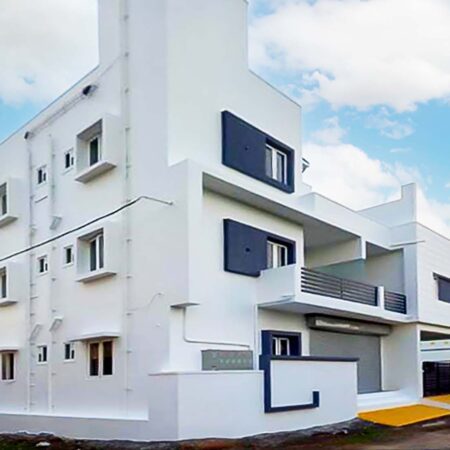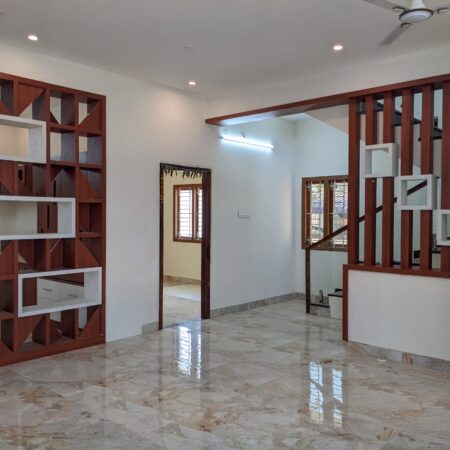
Ravikumar
Click here for more Images
Location: Chennai
Type: Residential
Built-up Area:
Year:
Cost: 3
Car Parking:
Client Requirement:
A spacious house for two families- the client’s and his parents. A meeting room for visitors in the ground floor and a meditation room in the upper level.
Design:
The residence for Mr. Ravikumar is located at the heart of the Chennai, in Nungambakkam- one of the top places with high real-estate value. The house is constructed on a **** plot area, **** built-up area and 7’ setback all around adhering to Vastu principles. The ground floor is approached from a spacious foyer leading into the big living and an open kitchen and dining areas. The meeting room, placed at the North Eastern corner of the house is accessible from both foyer and the living area. The ground floor consists of a master bedroom, a powder room, a linen room, and the staircase and lift connecting to the upper levels.
The first floor has 3 spacious bedrooms- Master, Son’s and Guest, a media room and a meditation room accessed from the informal living area.
The second floor opens into a relaxing lounge that opens up to a console room, a recording room, service terrace and a vast open-terrace.
The exterior design of the house is kept simple and in classical style complementing the modern contemporary interiors.
Done by: OLS Construction – house building contractors in chennai
Architect
OLS Construction





















