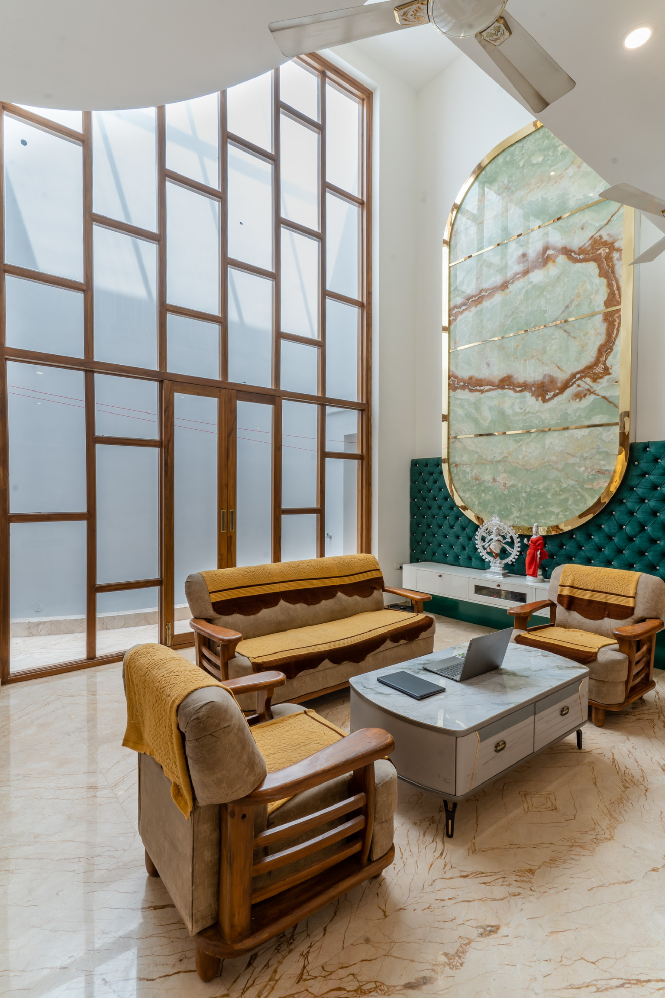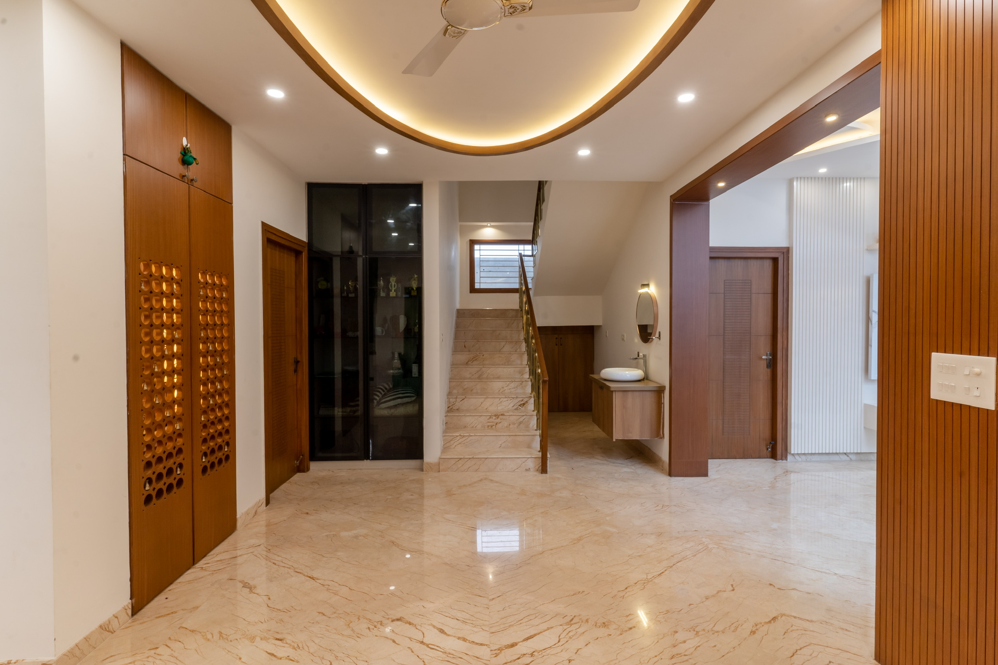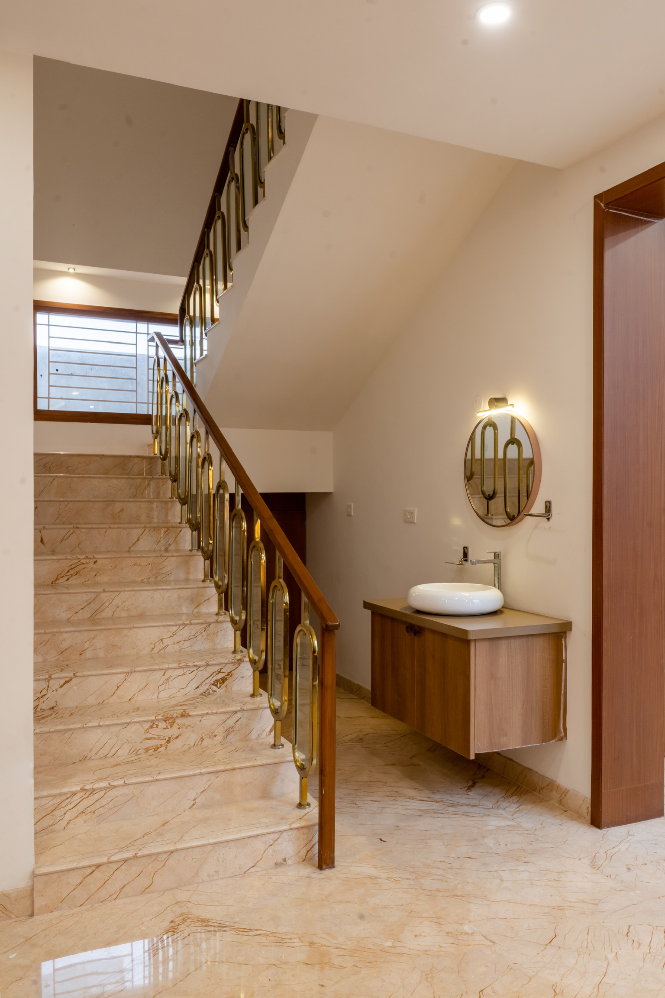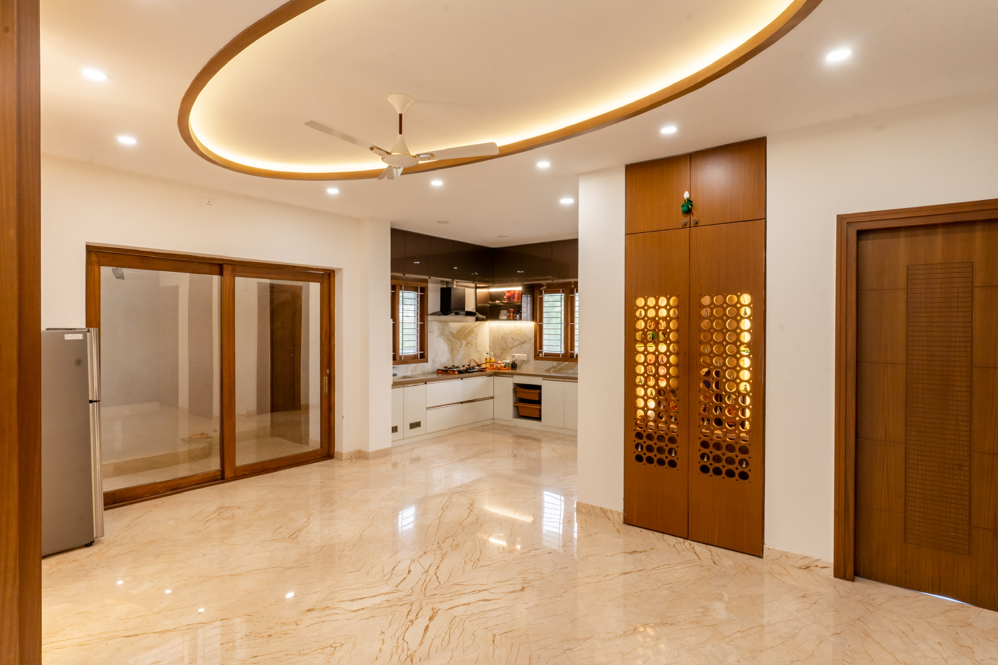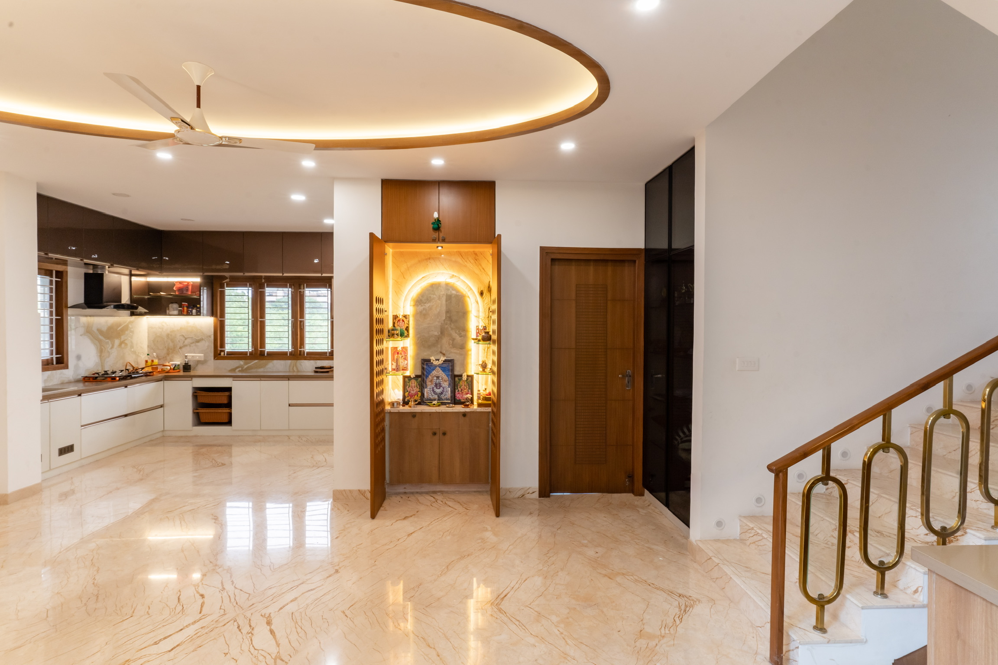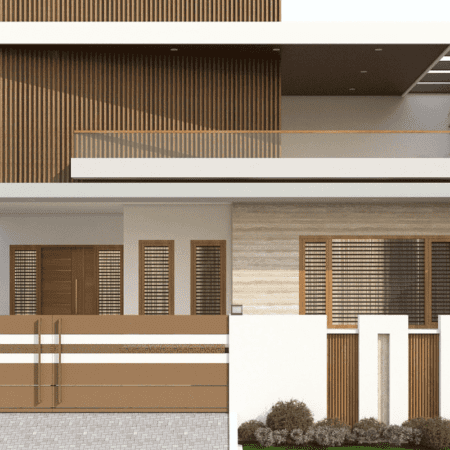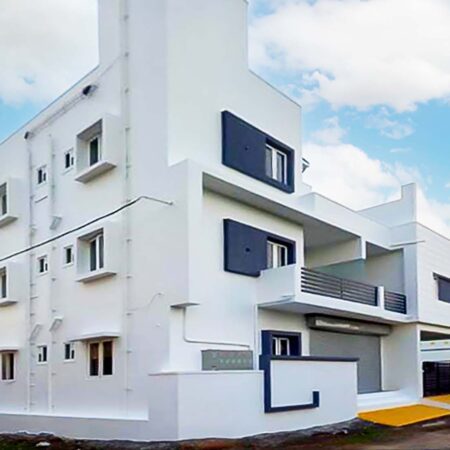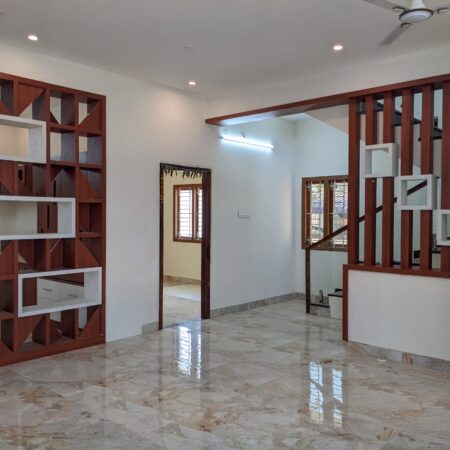
Mr. Balasubramaniyam
Click here for more Images
Location: Coimbatore, Tamil Nadu
Type: Residential
Built-up Area: 5500 sq. ft.
Project Cost: ₹3.5 Cr
Car Parking: Space for 2 vehicles
This thoughtfully designed 3BHK duplex villa, built alongside 2BHK rental units, reflects a perfect blend of modern luxury and functional living. With an emphasis on Vastu compliance and privacy, the property meets both residential and rental requirements seamlessly.
Design and Features
- Entrance and Living Spaces
- The main entrance features a teak wood door in the Karaikudi style, showcasing intricate craftsmanship.
- The double-height living room is adorned with a stunning backlit onyx stone installation and golden accents above the TV unit.
- Large corner windows bring in natural light and offer scenic views, creating a bright and inviting space.
- The double-height glass wall enhances the sense of openness, seamlessly connecting the indoors to the outdoors.
- Patios and Courtyards
- The duplex includes two private landscaped patios, one of which is double-height with skylights, allowing ample natural light.
- The open courtyard emphasizes connectivity with nature, designed with courtyard open-to-sky features for ventilation and natural light.
- Kitchen and Dining
- The open modular kitchen connects to the dining area, offering functionality and contemporary style.
- A bay window in the kitchen area enhances ventilation and creates a cozy nook.
- Upper Level
- The first floor houses two bedrooms and a private sit-out balcony.
- Custom-designed golden finish handrails and glass handrails on the staircase add a touch of elegance.
- Additional Features
- The pergola balcony enhances outdoor spaces, offering a mix of light, shadow, and privacy.
- The interiors feature wooden ceilings, lending warmth and sophistication.
Rental Units
Two 2BHK rental units occupy part of the first and second floors. Accessed via an external staircase, the units ensure privacy for the main residence while following basic Vastu compliance.
Material and Aesthetic Highlights
- SS laser-cut paneling for a sleek and modern facade.
- Onyx wall panels with backlighting for a luxurious appeal.
- Teak wood craftsmanship, visible in the Karaikudi-style main entrance door.
- Italian marble flooring for a seamless and premium finish.
Challenges and Solutions
- Balancing the privacy of the duplex villa with the accessibility of the rental units.
- Securing skilled artisans for the intricate teak wood doorwork.
- Installing the freestanding onyx stone panels with precision.
- Customizing the gold finish for SS grills, ensuring a unique yet durable design.
This project, executed by OLS Construction, exemplifies innovative design solutions, integrating luxury, practicality, and aesthetic finesse.
Done By: best construction company in chennai
Architect
OLS Construction













