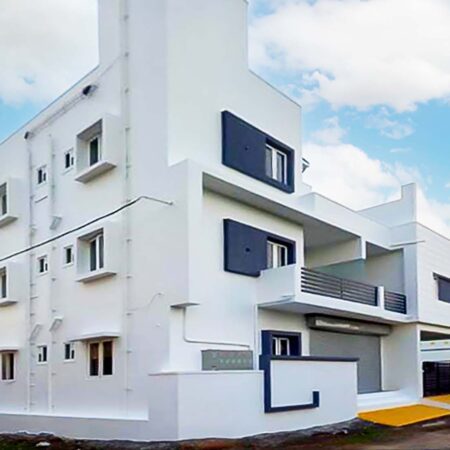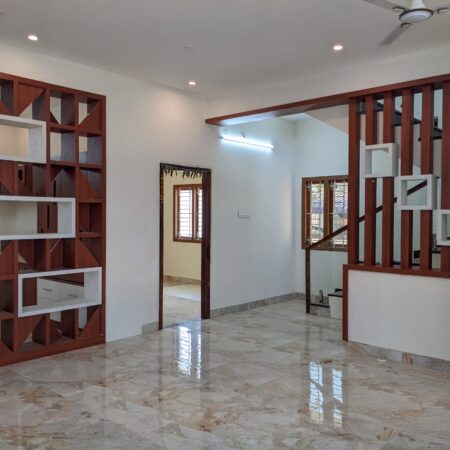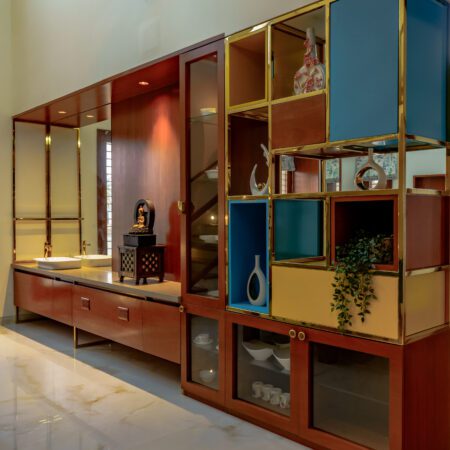
Mr. Francis Xavier
Click here for more Images
Location: Tirunelveli
Type: Residential
Site Area:
Built-up Area:
Year:
Cost:
Car Parking:
Client Requirement:
A luxurious 4BHK house in traditional style
Design:
The residence for Mr Francis Xavier is built on a site of 54’-5” X 118’ with varying levels of ground elevation. The house plan is based on Tamilnadu’s traditional central courtyard (mutram) concept that invites nature and brings in natural light and ventilation.
All the spaces of the house are designed around this central courtyard making it the focal point for both visual and physical connectivity across all levels.
The ground floor opens to a formal living area through the foyer at a 4’6” elevation from the ground, unveiling the central courtyard on its east. The central courtyard further connects to the large informal living area with a swing, the staircase on its east and the Dining on the north.
The courtyard is accessed by a set of stairs from the dining area which makes it a great spot for gathering and relaxation.
The dining area, at a 5’6” level off the ground further leads to the Kitchen, a Master bedroom and a private lawn that can be accessed from outside. The rear end of the site is a decked garden at a 2’0” ground level.
The first floor houses three bedrooms, a family lounge, an entertainment room, a semi-covered sitout and a private partying terrace.
Challenges:
- Designing the residence in a plot with varying contour levels
Solution:
The traditional design concept with the mutram at the centre and zoning spaces around to keep the undulating levels uniform.
Material Specification:
- Teak wood
- Natural stone
Architect: OLS Construction – home building services in Chennai
Architect
OLS Construction






