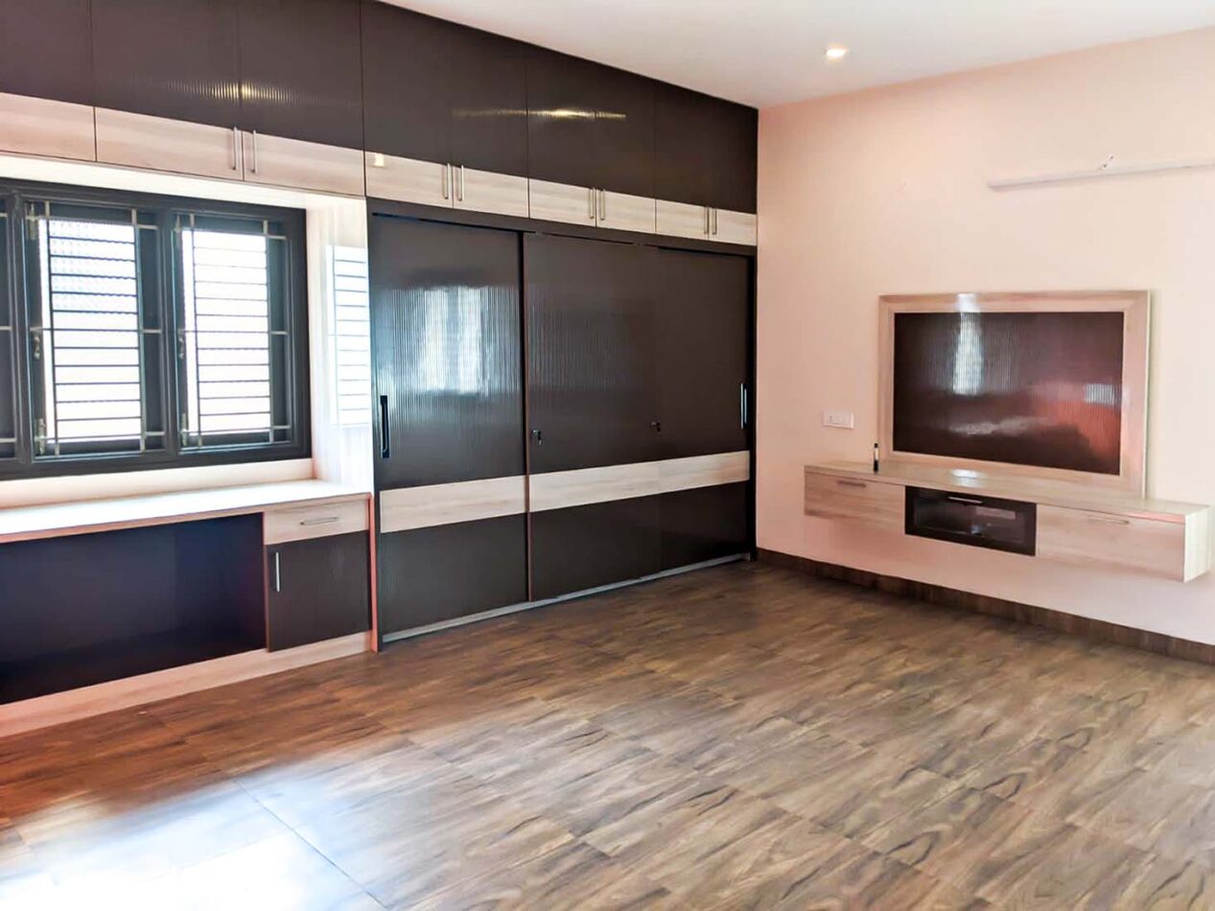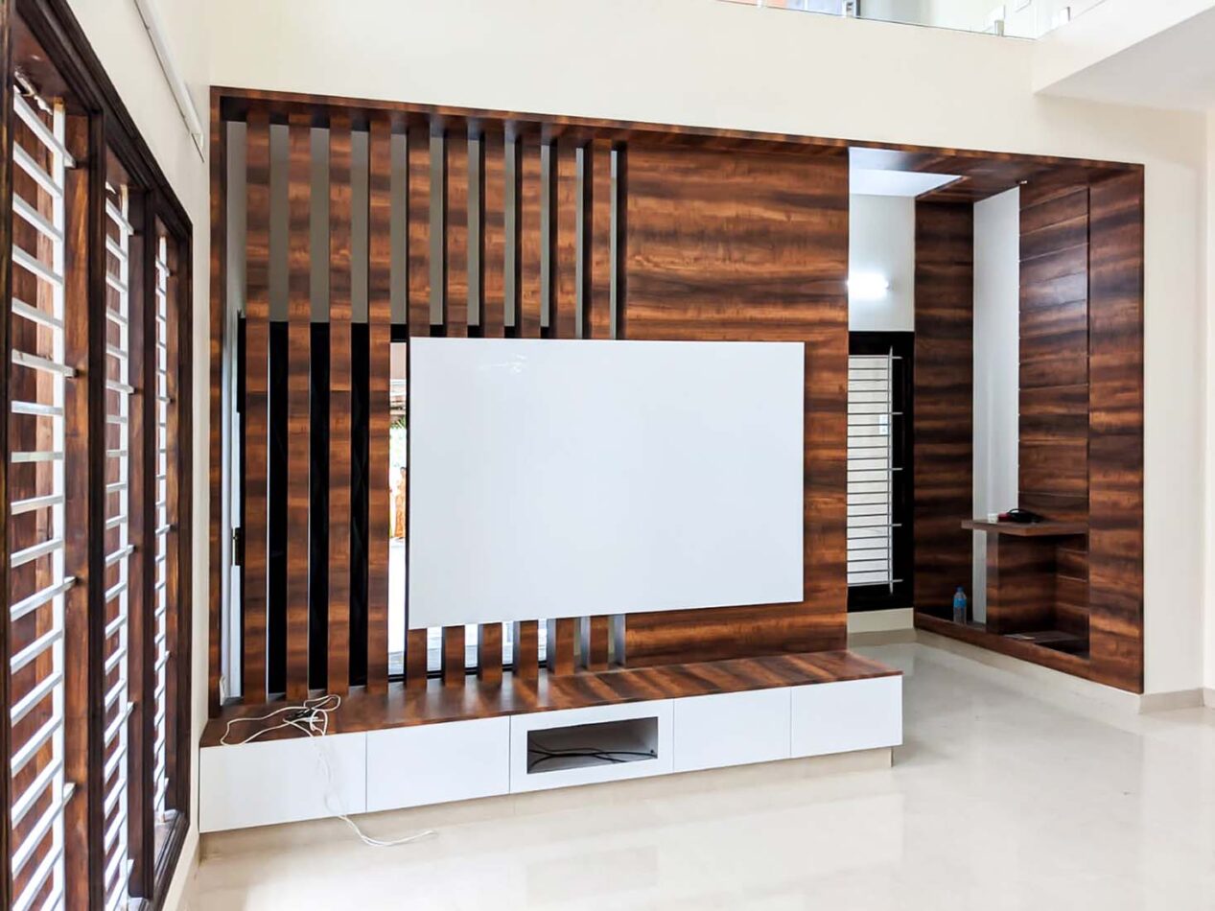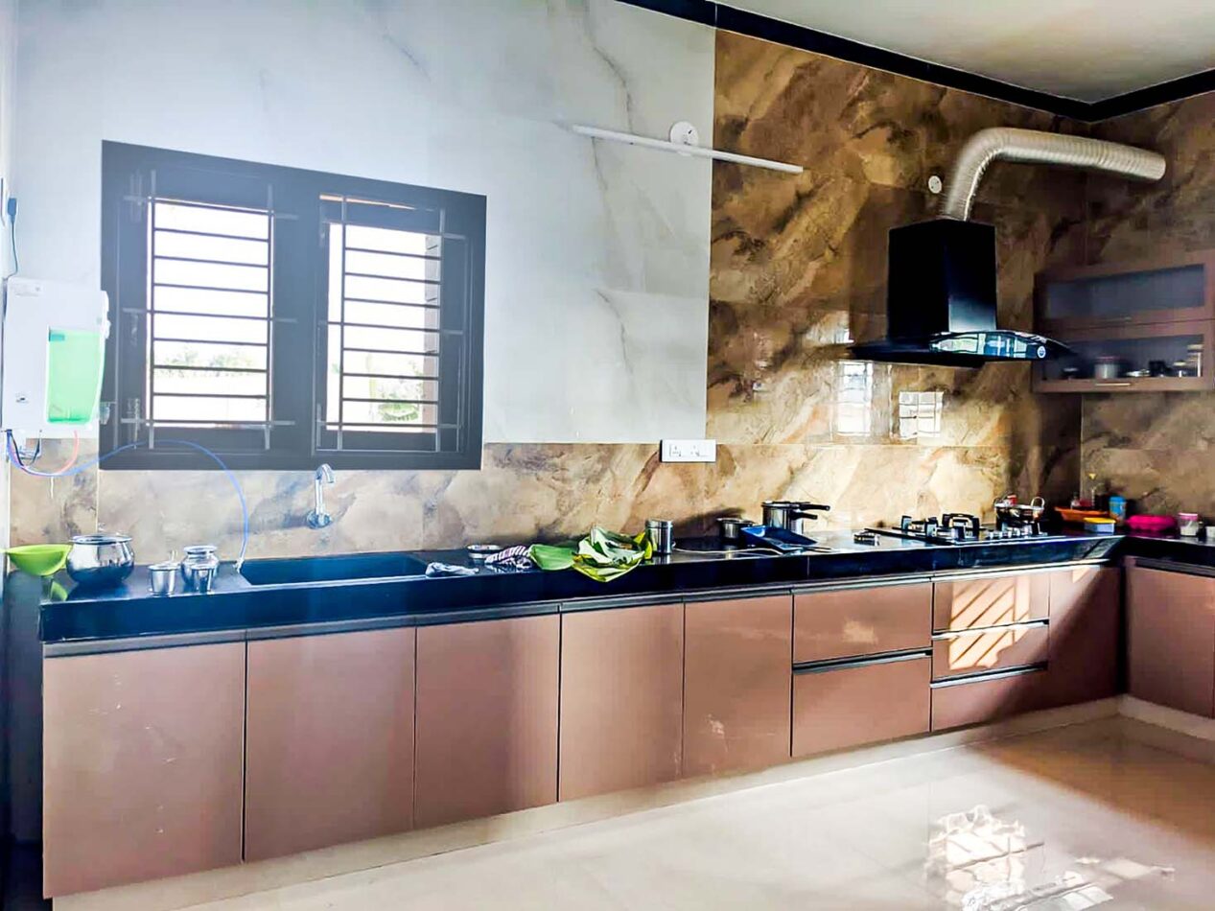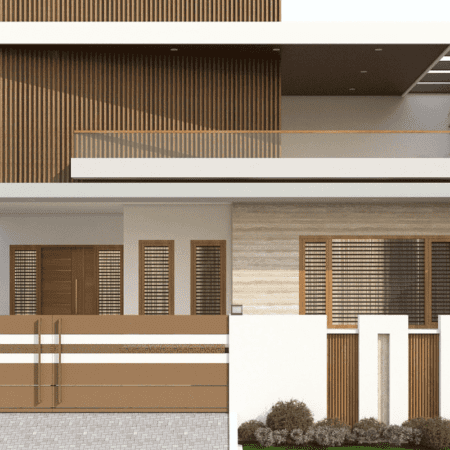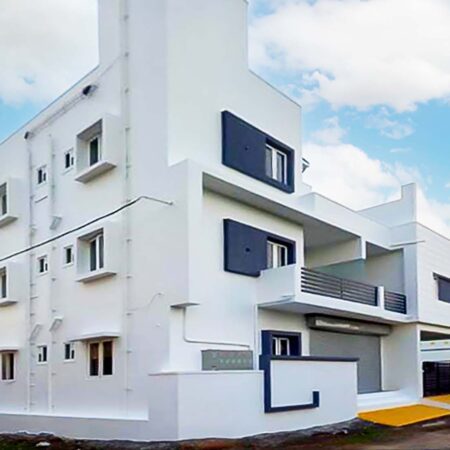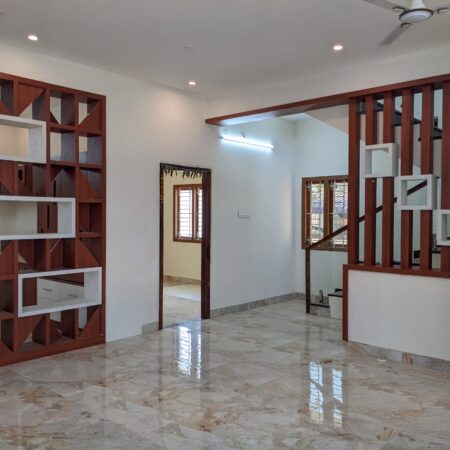
Senthila Avinasi
Click here for more Images
Project Name: Mr. Senthil’s Residence
Design Architectural Firm: OLS Construction, Bengaluru
Principal Architects: Preethi Persia, Mohammed Asrar
Location: Avinasi, Coimbatore
Project Timeline:
Plot Area: 3000 sqft
No. Of Car Parking Spaces:
No of Rooms: 3
Facing: East
Vastu Compliance: Yes
Site Area: 3000 sqft
Built-up Area: 3800 sqft
Cost of Project:
Year of completion: 2021
Client Requirements:
The only requirements the clients had was for the design was to follow Vastu and Manaiadi
The family of four wanted a contemporary home that could entertain their frequent guests along with the home being well ventilated in all senses.
Site Context and Design Concept:
Surrounded by farm lands, the east facing site of 7 cents nestles in its serenity. The contemporary style residence is to host intimate gatherings of guests and relatives. The young couple love hosting parties and get togethers. This house had to accommodate varying numbers of people on different occasions.
The simple concept of ‘Form follows function’ was adopted here. The client requirements led way to design. The Vastu planning was strictly followed. The OTS in the staircase, along with the ventilation pores function as the venturi system allowing the hot air to escape. The clients wanted a home that reflected their personalities and so the elevation was kept simple.
Ground Floor Plan:
The sit out opens into the foyer which leads to a spacious double height living room that can accommodate a large group of people. The foyer is designed as transitions space. It has an elaborate design wall with timber claddings that can showcase art or artifacts. The dining room adjoins the living and is located near the kitchen. The east oriented kitchen is well equipped with the amenities of a modern kitchen.
The prayer space or the Pooja room well designed in compliance with Vastu. The ground floor has only one bedroom.
First Floor Plan:
The staircase takes you to the family area or hall in the upper floor. This space overlooks the double height living area. The first floor has two bedrooms. The balcony opens up to the scenic views of the farmlands. The balcony has a lush garden which hides the stairs going up to the terrace. This brings a unique aesthetics to the elevation.
Bedroom and Interiors:
The bedrooms are kept optimum and functional in accordance with Vastu. The bedrooms come with build in cupboards, dress area and attached toilets. The interiors of the residence are designed to reflect the characters of its occupants. Wooden finishes dominate the interiors like the backdrop of the TV unit and as the louvre screens in the foyer making the entrance welcoming and functional.
Challenges faced while designing:
One of the challenges faced while designing was to create large spaces to accommodate their guests and in accordance with Vastu and Manaiadi.
Staircase Details:
One of the highlight features of this home is the internal staircase along the double height living room. A cantilever slab holds the staircase together from the wall. The staircase adds grandeur to the residence.
Conclusion:
Mr. Senthil’s residence embodies simplicity and reflects on the character of its occupants. The landscape design was well thought of in its front yard as well as in the terrace portion.
The OTS systems works in the way that there is a continuous flow of air inside the house. The house caters to all the needs and requirements of the inhabitants without compromising on the aesthetics or functions.
Material Specifications
Brick
M sand
Ultratec cement
TATA steel
Granite
Vitrified tiles
Architect
OLS Construction






