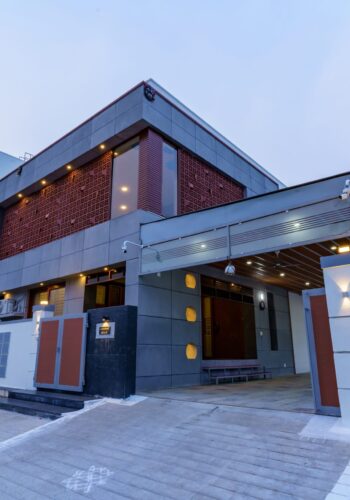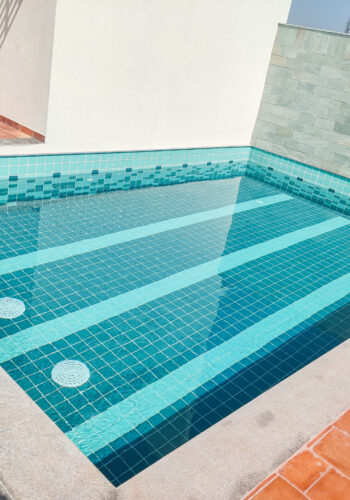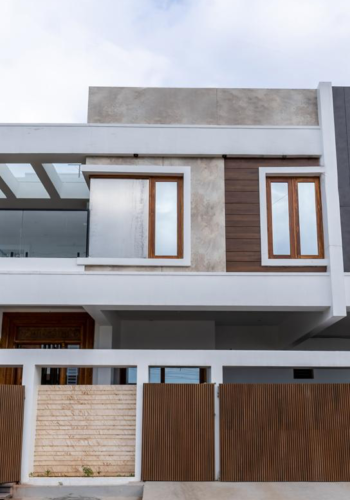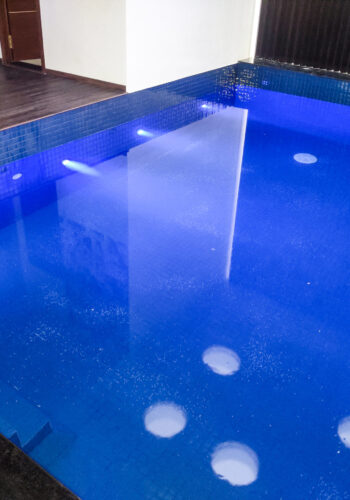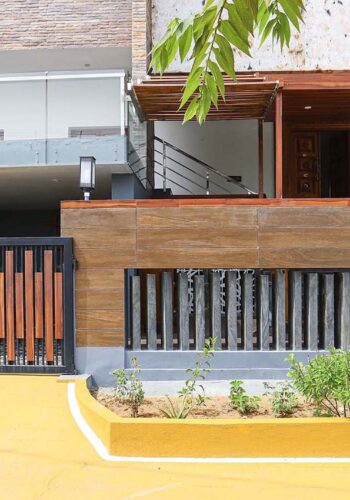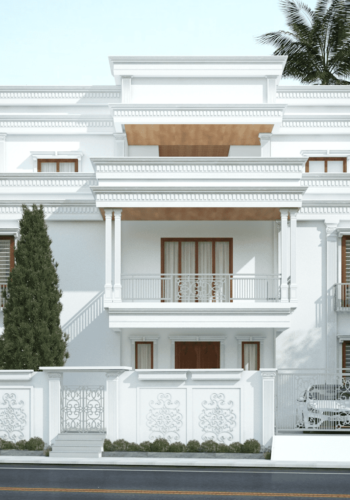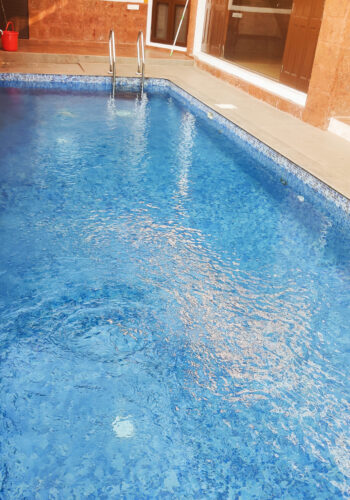Best builders in chennai for individual house
Mr. Balamani, Salem
Click here for more Images
Mr. Krishna Prasad
Click here for more images
Mr. Balasubramaniyam
Click here for more Images
Dr. Janakiraman
Click here for more images
Mr. Gowthaman
Click here for more Images
Mr. Anand, Selayur
Click here for more Images
Earth Alive
Click here for more images
Ravikumar
Click here for more Images
M/s. Dwar Eco Design
Click here for more images
Mrs. Vidya Anand
Click here for more Images
About OLS Construction
OLS Construction is a renowned and prestigious civil building contractor in chennai, with over a decade of experience in constructing exceptional residential homes and villas. We are one of the top individual home building contractors in Chennai, specializing in affordable, gorgeous construction services across Chennai, Bangalore, Coimbatore, Erode, and Tiruppur.
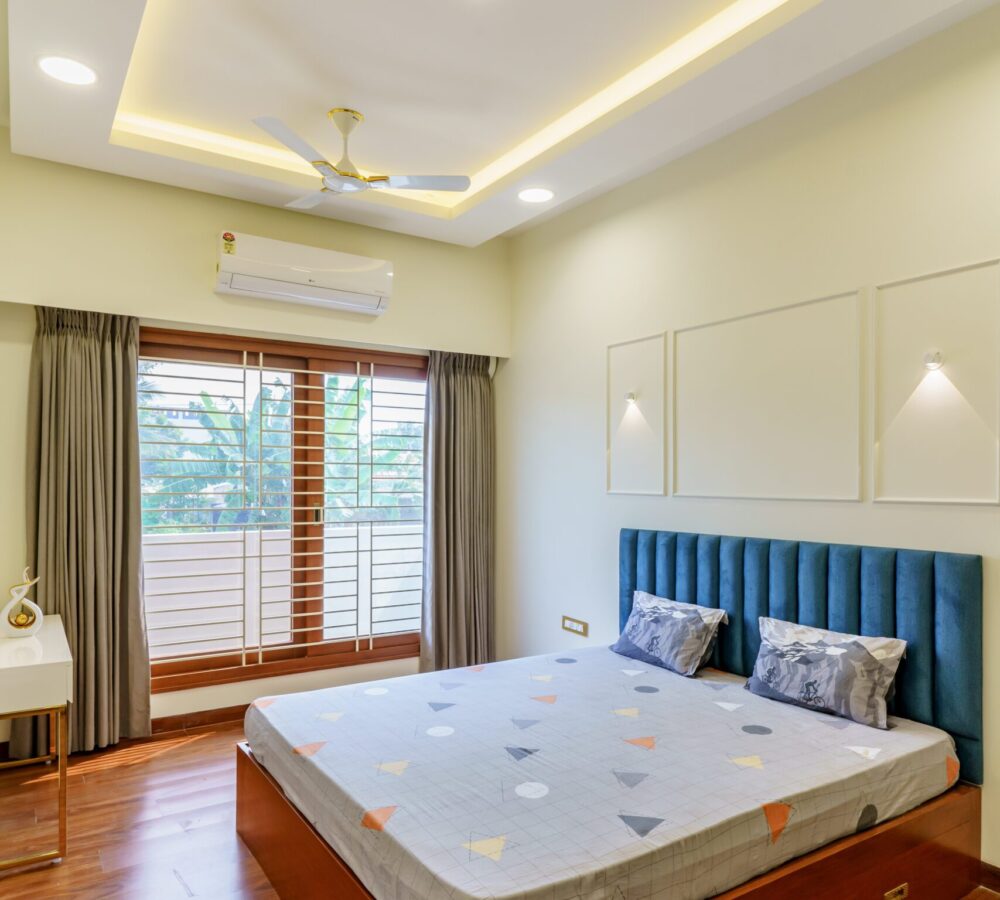
Award-Winning Residential Building Contractor in Chennai
Awarded as a notable Supplier 2016-2017 for Civil and Installation Activities by Bosch. – Our civil engineer received an award from International Tech Park, Bangalore, for excellent maintenance work.
OUR RECENT WORKS
These projects showcase our expertise as the best civil contractors in chennai.
MRS. BALAMANI Residence
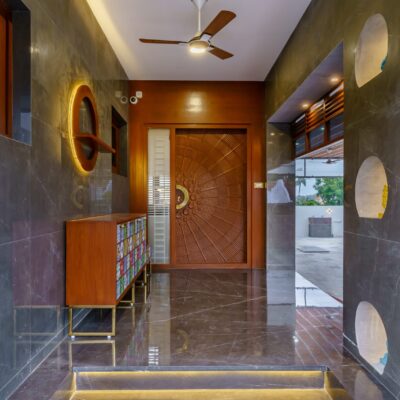
Mrs. Vidya Residence
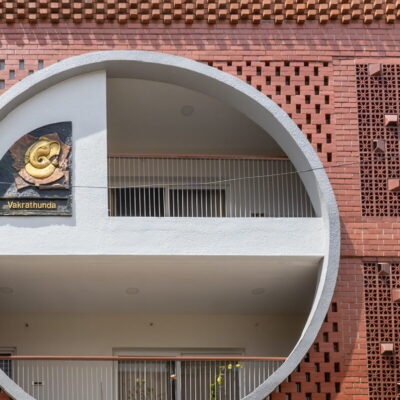
Ground floor with an office space, meeting space, pantry, and maid’s quarters. Swimming pool beneath the staircase flight. Elevator connecting the upper level directly to the kitchen area
Mr. Balasubramani Duplex Villa
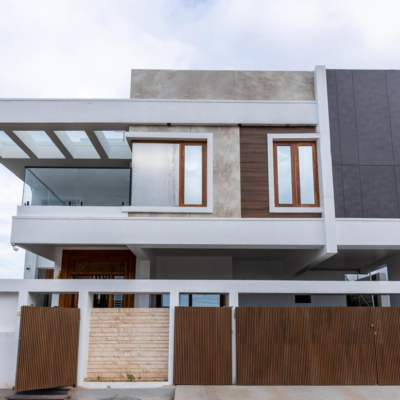
Duplex villa on the ground floor and half of the first floor. Rental units on the remaining half of the first and second floors – Karaikudi-style main door with detailed woodwork.
Mr. Anand Residence

Mr. Gowthaman Breeze Villa
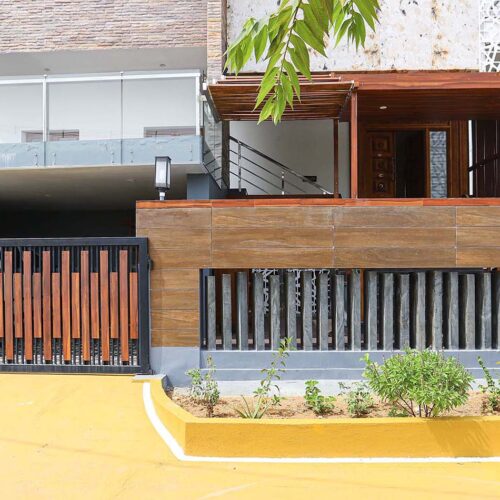
Semi-open living and dining area with natural ventilation and tall windows. Stand-alone pooja room covered in teak with a pyramidical roof. Domed clerestory for passive cooling
Mr. Ravikumar Residence
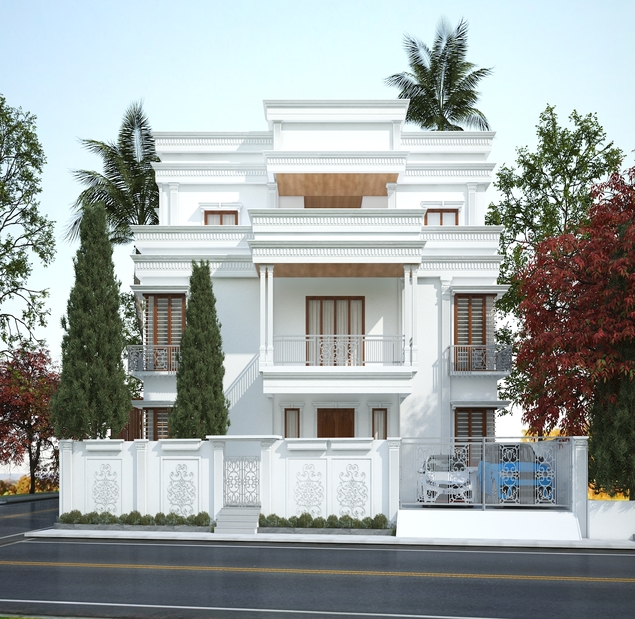
Located in the prime Nungambakkam area of Chennai. Ground floor with a spacious foyer, big living area, open kitchen and dining areas, meeting room, master bedroom, powder room, linen room, staircase, and lift.
Mrs. Nandini Duplex Villa
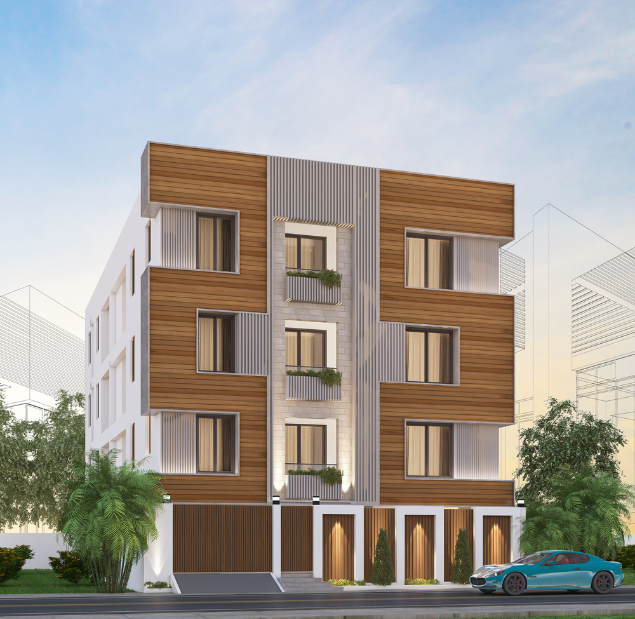
Duplex villa on the ground floor and half of the first floor. Rental units on the remaining half of the first and second floors. Entry marked by a foyer with a Karaikudi-style main door with detailed woodwork
Mr. Vignesh Residence

Unique and personalized living space executed with precision and care
testimonial
WHY CHOOSE US
As one of the best building contractors in Chennai, OLS Construction stands out for several reasons:
Building Contractors
As a best turnkey house building contractor in Chennai, we specialize in construction and have expertise in delivering top-notch, tailored solutions
One-Stop Service
One-stop service for site survey, architectural planning, turnkey construction, and interior designing
Customized Solutions
Customized solutions to meet specific needs and bring dream homes to life - Transparent pricing approach
Quality Assurance
Quality assurance through premium materials and industry best practice
Transparent Pricing
Transparent pricing approach
Customer Satisfaction
Customer satisfaction guaranteed, as evident from our long list of successful projects
Our Reputed Clients













